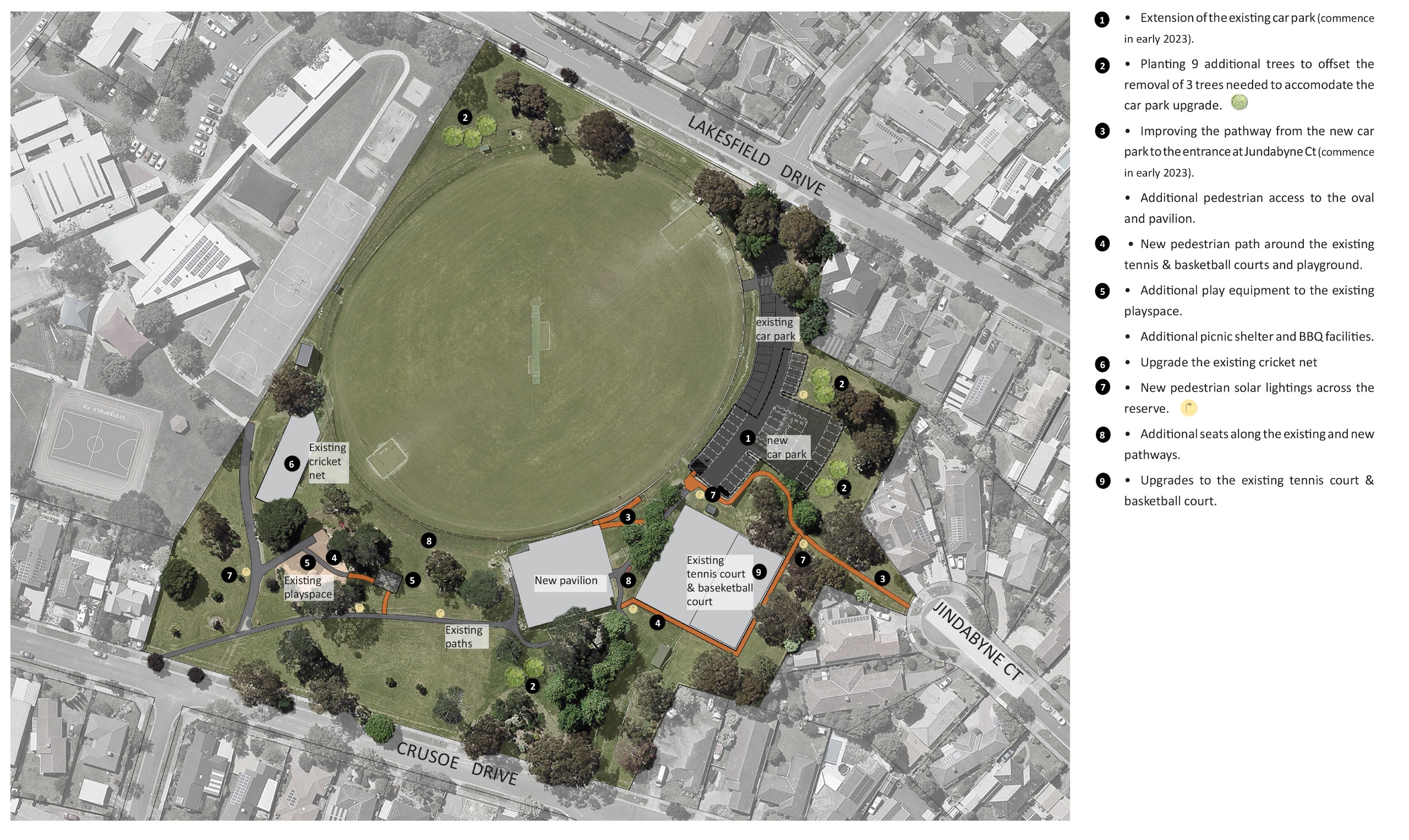Final Landscape Plan
Thank you for your feedback on the Lakesfield Reserve Landscape Plan. Your input has shaped the final plan that will help to improve the park for the community now and into the future.
Next steps
Detailed design work on the new reserve features such as the playground, picnic shelter, solar lighting and footpath network will commence and will be completed by June 2025.
A staged delivery of construction works will follow and take place over the next 5 years subject to the allocation of future Council budget.
The development of the Lakesfield Reserve Landscape Plan is part of the Knox Capital Works Program and Council’s commitment to upgrade ageing infrastructure. The purpose of the plan is to guide future growth and development and establish a new vision for future use of the reserve.
The Open Space team commenced the Landscape Plan process in July 2021. A background analysis and survey was conducted a review of the reserve attributes, taking into account the existing landscape characters, access, pathways and recreational facilities. Consideration was given to how the reserve functions as a whole and how different elements combine to best provide for our ever-changing and growing community.
The process of creating the Lakesfield Reserve Landscape Plan centered around feedback received from relevant stakeholders. The Open Space team worked with internal stakeholders between September 2021 and February 2022 to ensure other related Capital Works Program projects were incorporated into the development of the plan. Thus the landscape plan concept design stage was extended to align with the delivery of the new pavilion at Lakesfield Reserve which was completed in early 2022. Consultations with the community then took place in May and December 2022. The input provided helped to identify the key elements the community felt would improve the park now and in to the future.
All feedback received has been reviewed as part of the refinement of the Final Landscape Plan.

Final Landscape Plan of Lakesfield Reserve
Timeline
-
Timeline item 1 - complete
May 2022
Gathering initial feedback
-
Timeline item 2 - complete
August - October 2022
Review feedback and develop the draft landscape plan
-
Timeline item 3 - complete
November - December 2022
Second round of community consultation and completion of the final Landscape Plan
-
Timeline item 4 - incomplete
Early 2023
- Extension of the existing car park (item 1)
- Planting additional trees (item 2)
- Improve the pathway from Jindabyne Ct to the new car park (item 3)
-
Timeline item 5 - incomplete
July 2025 - June 2026
Landscape Plan Implementation Stage 1* - Delivery of the path network. New solar lighting and seating. (*Subject to future budget process)
-
Timeline item 6 - incomplete
July 2026 - June 2027
Landscape Plan Implementation Stage 2* - Delivery of new playspace, picnic area, and upgrades to the existing basketball and tennis courts.
Document Library
Contact us
If you have questions or want to learn more about this project, contact us below:
| Name | Open Space and Landscape Design Team |
|---|---|
| Phone | 9298 8782 |
| openspace@knox.vic.gov.au |





